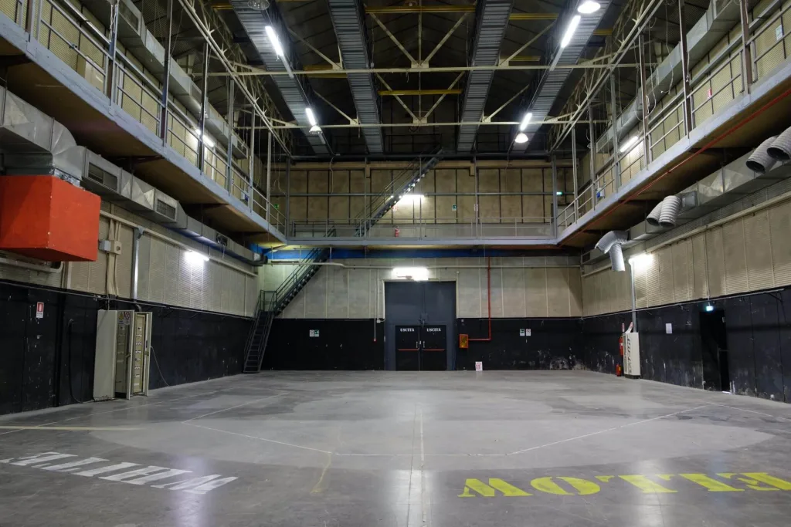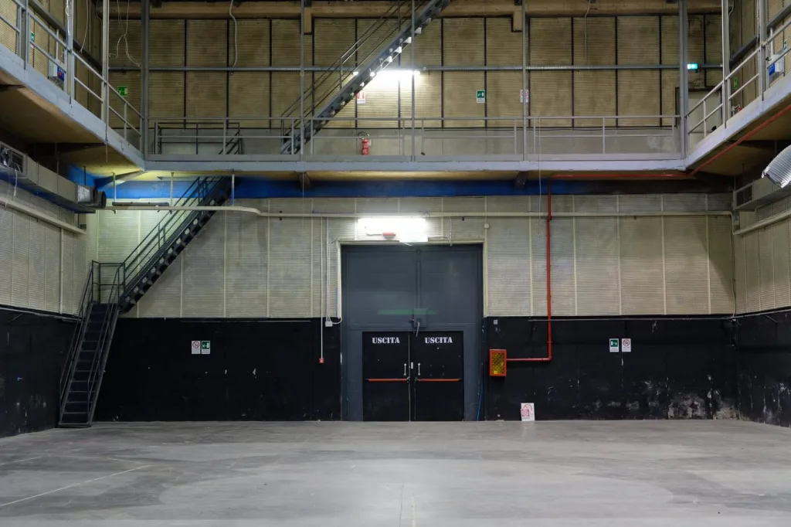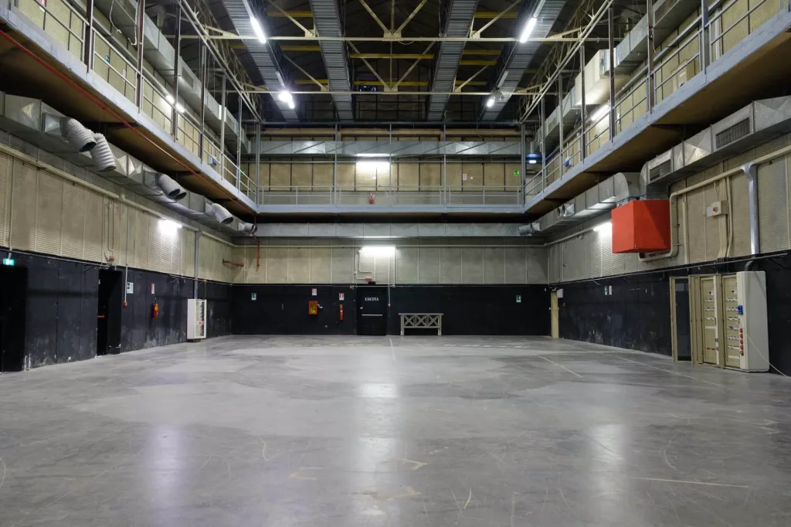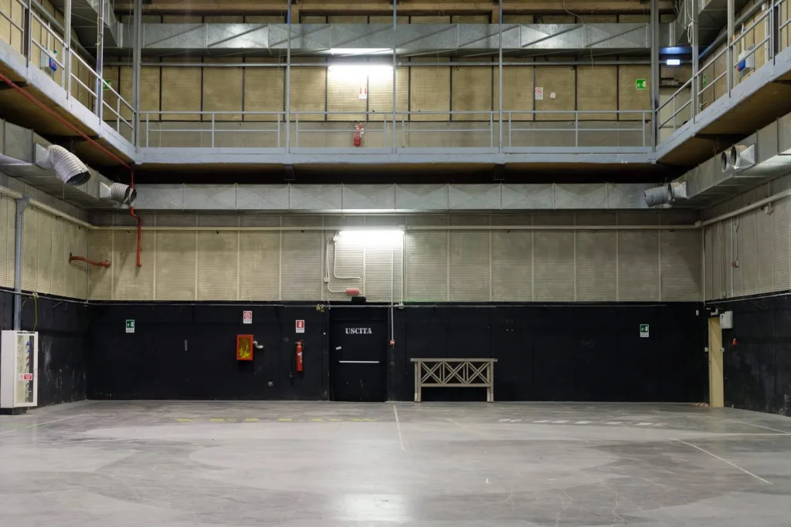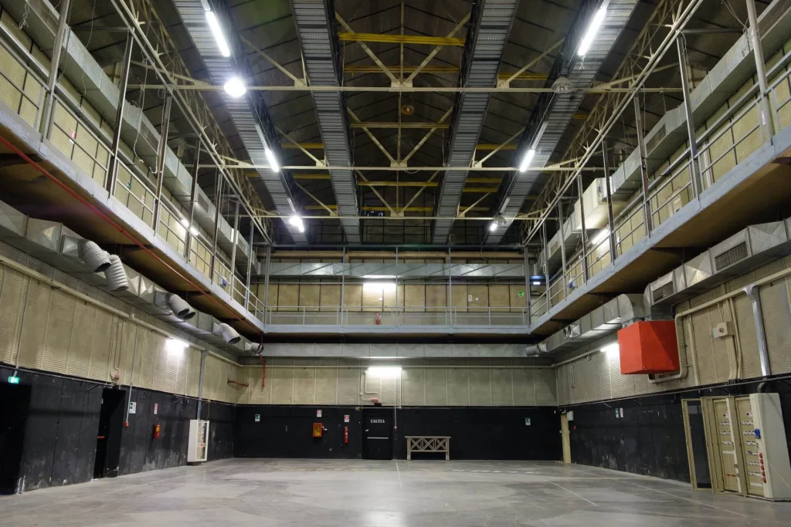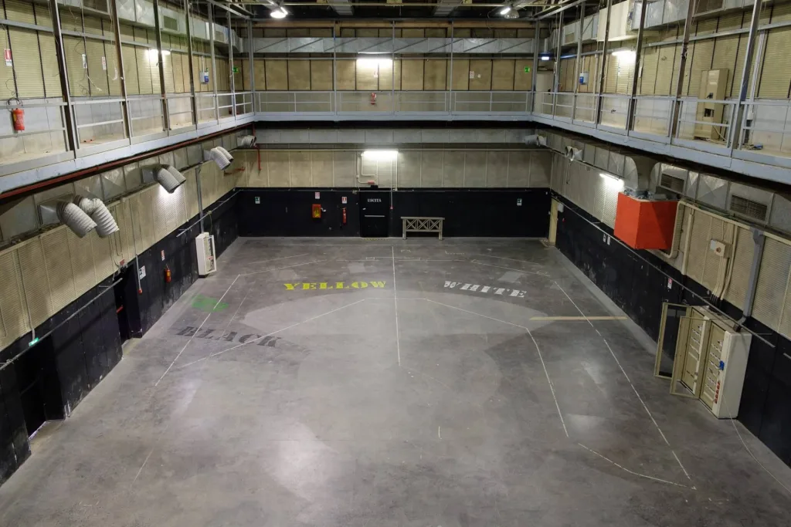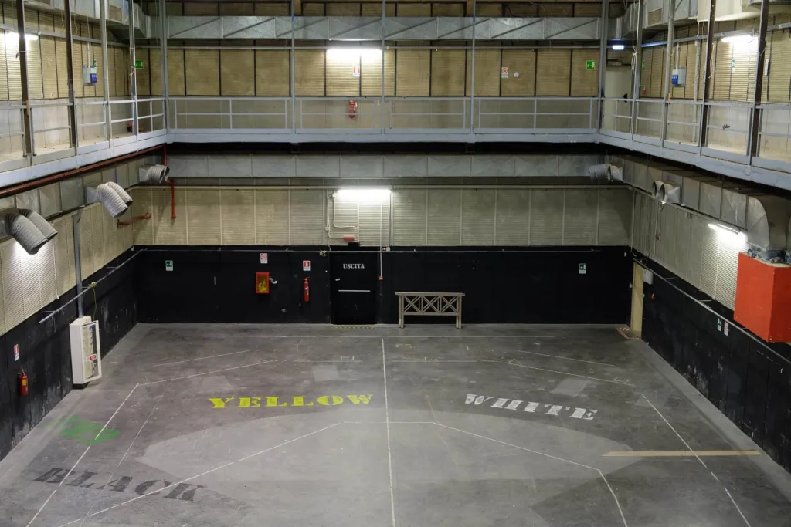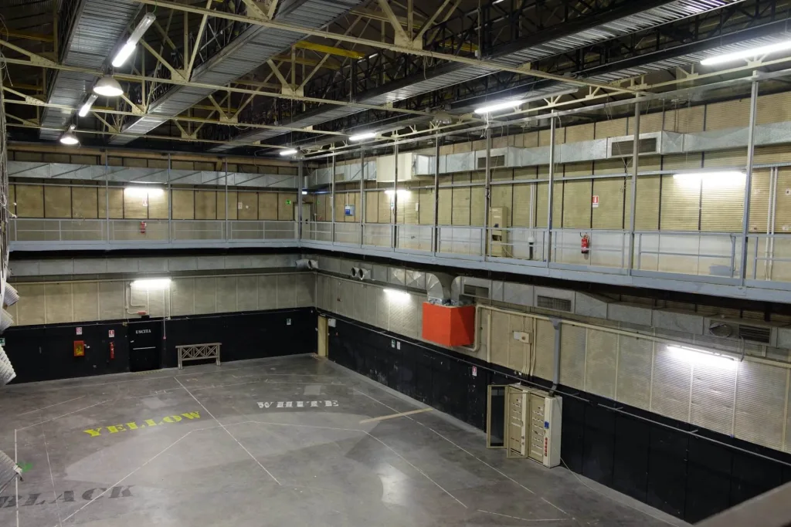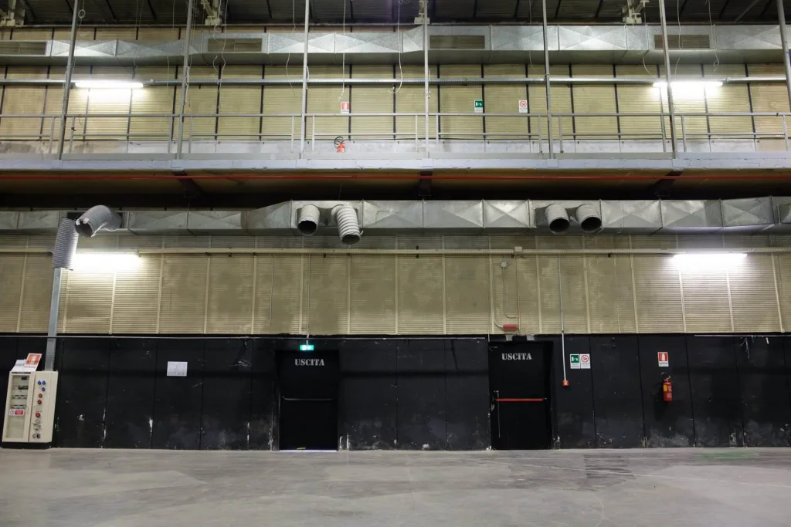Size
Length
29,96 m
98.29 ft
Width
14,96 m
49.08 ft
Working Height
9,95 m
32.64 ft
Working Area
448,20 m2
4,824 ft2
Soundproofing & Structure
Soundproofing
Yes
Structure
Masonry
Flooring
Concrete
Doors / Trapdoors / Loads
Doors Size (hxl)
4,35 m x 3,70 m
14.3 ft x 12.1 ft
Trapdoor
No
Trapdoors and Catwalks Load
Technical report upon request
HVAC & Electricity
Heating
Yes
Air Conditioning
Yes
Electricity
Yes
Fire System
Fire System
Yes
Smoke Extraction
Yes
Bystanders
Yes
WiFi-Lan Connection
WiFi-Lan Connection
Yes
Facilities
Dressing Rooms, Offices, etc.
2 VIP dressing rooms, 2 Dressing rooms with bathroom, 4 Standard offices, 1 Open space
Workshops
1 Small workshop, 1 Medium workshop
